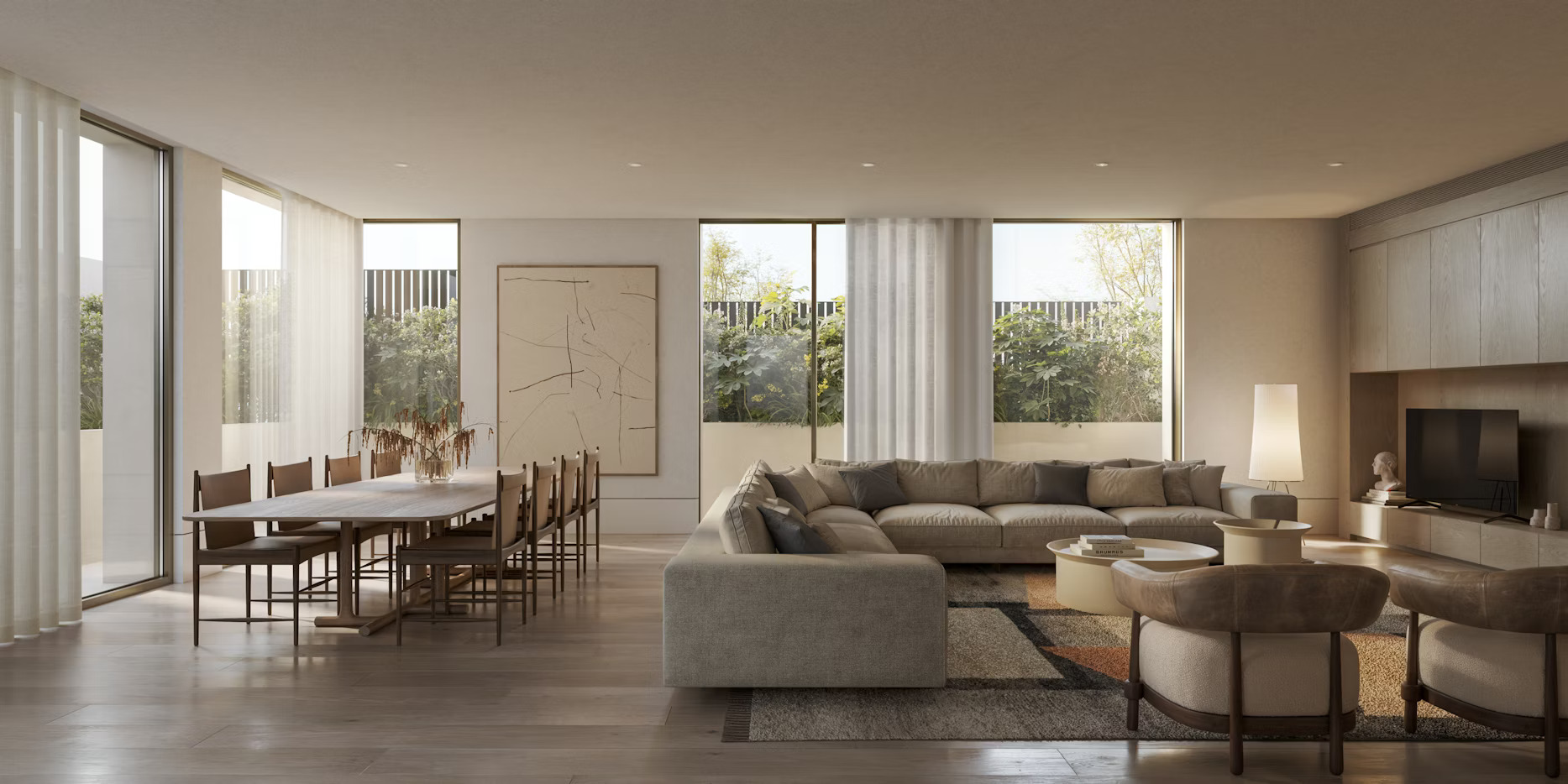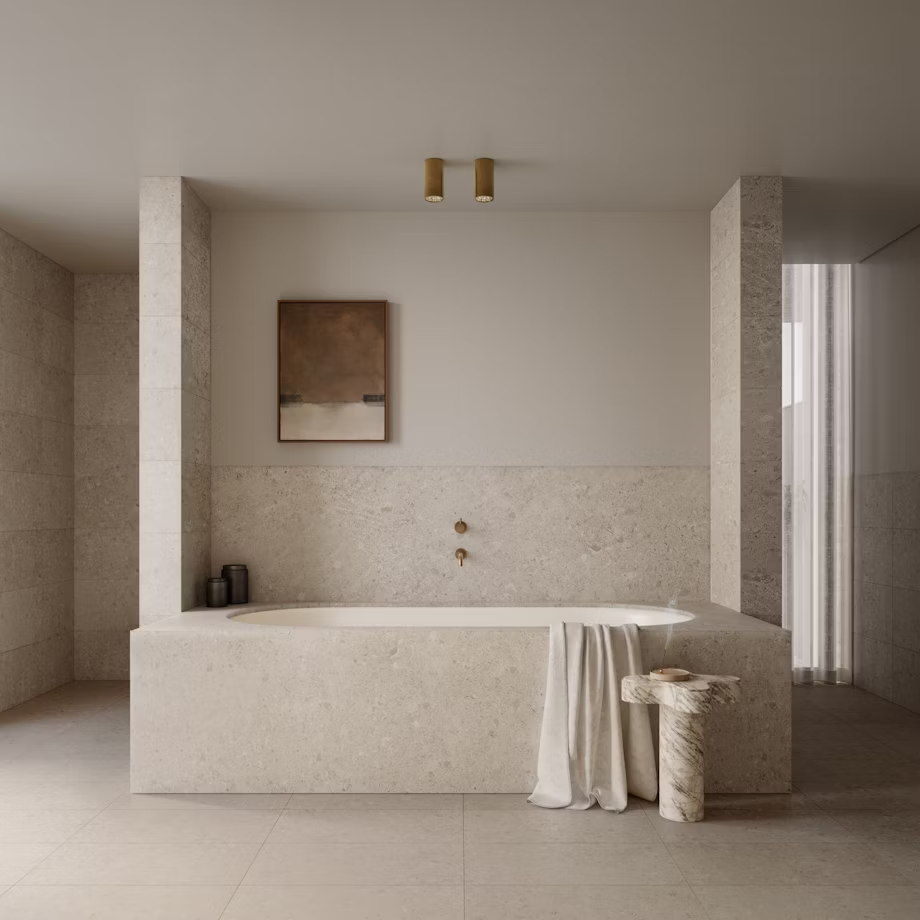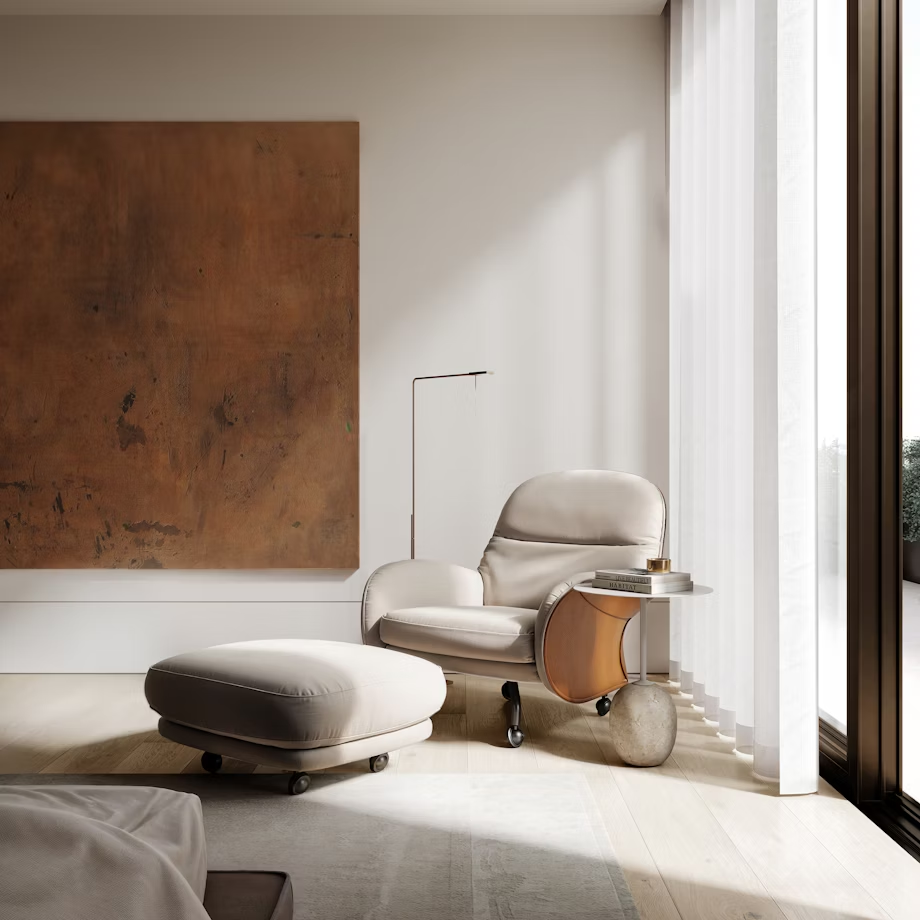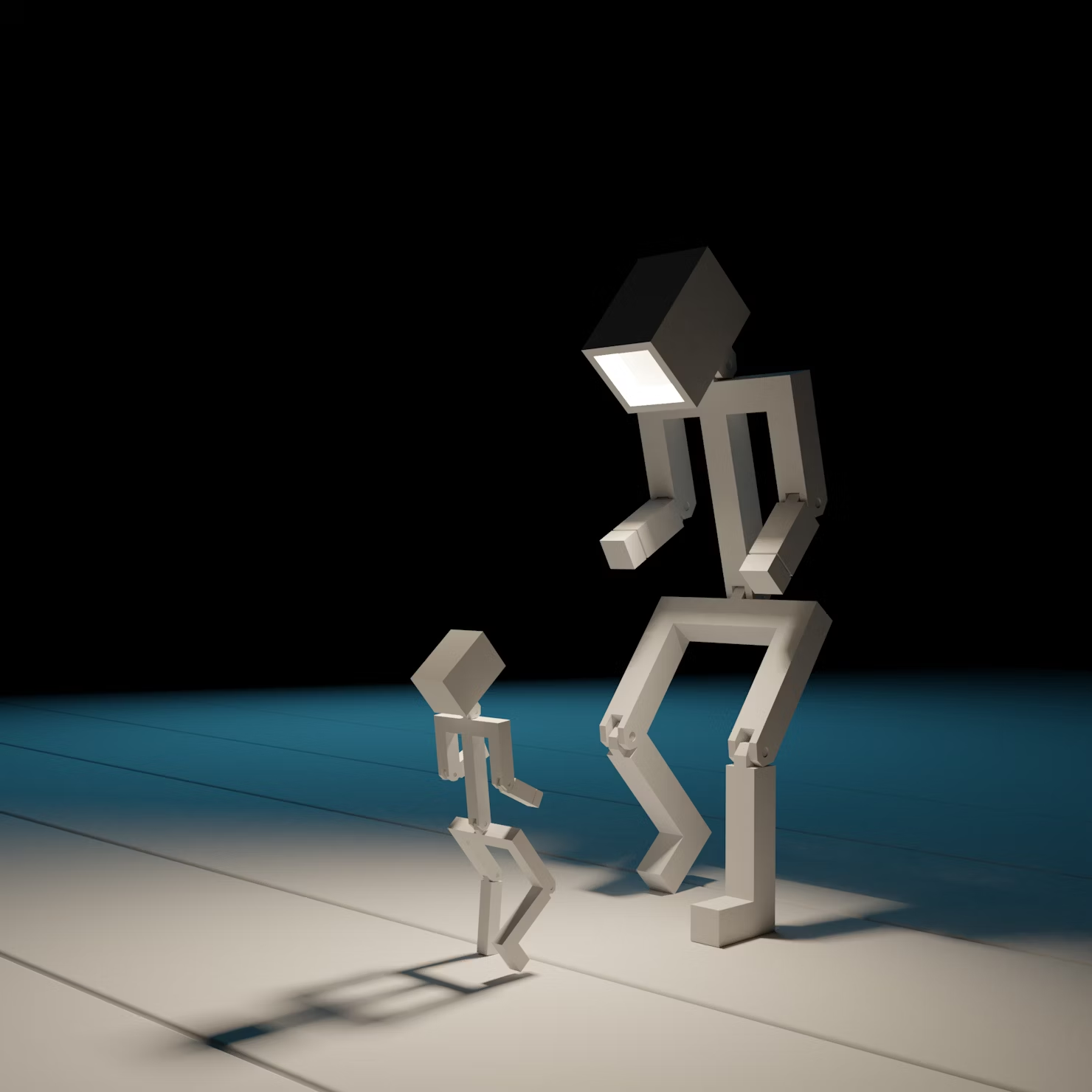

A 3D interior design strategy combines creative vision with advanced visualization tools to plan, refine, and present spaces effectively, ensuring cohesive aesthetics, functionality, and client satisfaction from concept to execution.
3D interior design positioning highlights your brand’s ability to visualize concepts with precision, offering clients immersive experiences that build trust, accelerate decisions, and set you apart in a competitive market.
3D interior design creativity blends imagination with technology, crafting visually stunning and functional spaces. It enables experimentation with styles, colors, and layouts, bringing bold design ideas to life effortlessly.
See for yourself


Experience your space before it’s built with immersive 3D walkthroughs and animations that showcase design, layout, and ambiance realistically.
Quickly adapt your vision with flexible design revisions and customization, ensuring every detail aligns perfectly with your style and needs.
Optimize every inch with smart space planning and layout design, balancing functionality and style for a harmonious, well-organized interior.

ANY QUESTIONS?